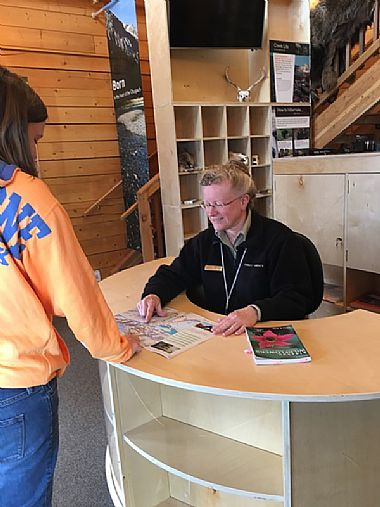 Crooked Creek Information Site in Valdez serves as a gateway to the second largest National Forest in the United States: The Chugach. Each summer, thousands of people—from Alaskans to international travelers—pass through this tiny visitor center. Our assignment was to create attractive, thematic new interpretive exhibits.
Crooked Creek Information Site in Valdez serves as a gateway to the second largest National Forest in the United States: The Chugach. Each summer, thousands of people—from Alaskans to international travelers—pass through this tiny visitor center. Our assignment was to create attractive, thematic new interpretive exhibits.
First impressions: the building is a newer log cabin set next to a stunning waterfall. The small interior is busy with hundreds of artifacts in all shapes and sizes: clearly a collection that has been gathering here over the years. A retail section appears to be too large for the number of items carried. There is a simple desk to greet visitors, and small offices for staff. The walls are lined with posters of varying ages and simple signs developed to accompany interesting "found" objects. With miscellaneous collected items, various potted plants, kid’s art projects, and a random organization, the space feels like an extension of someone’s home.
While a homey feeling can be attractive, and visitors have enjoyed the diverse objects and potpourri style, the Forest Service wanted us to re-think the approach in our new design: to take a more focused, thematic direction. Our challenge was to organize the space and create thematic exhibits to welcome and orient visitors to the Chugach NF—while also keeping some of the well-loved "legacy" elements such as curiosity cabinets and taxidermy displays.
We began by designing a multi-sided floor to ceiling cubby system with places to display large graphic panels. The cubbies have a small footprint, providing accessible artifact storage that still allows visitors room to move about the space. To reduce the visual chaos and still accommodate the wide range of objects, the shelving system is designed as a grid. Large square cubbies are derived from four smaller square cubbies.
The shelving system is also used to designate four specific areas in the room. Each area display exhibits relating to one of four themes. For the visitor center staff and volunteers, we designed a circular desk and storage cabinets to fit the compact space and match the shelving system.
In the window alcove at the entrance are new benches for visitors to rest and plan their Alaskan adventure. Within arms reach are guide books, maps, and brochures. Hidden underneath a large map table is additional storage for the staff to use.
For the awkward space under the stairs we designed a giant shelf with adjustable shelves for larger items. This shelf also creates an entrance to a hidden bear cave for the kids (another legacy item from the former design)—complete with interpretation about bear hibernation.
Interpretive panels continue outside on the deck and the grounds. All these items create a cohesive organized space that moves a visitor through from the entrance to the exit.
![]()
Our interpretive planning and design efforts are focused on the message and the experience. The idea that people learn differently — through sound, sight, motion, the practical and empirical strikes our fancy. It’s not a new idea, it’s just that we are more vigilant in our approach to apply it.
